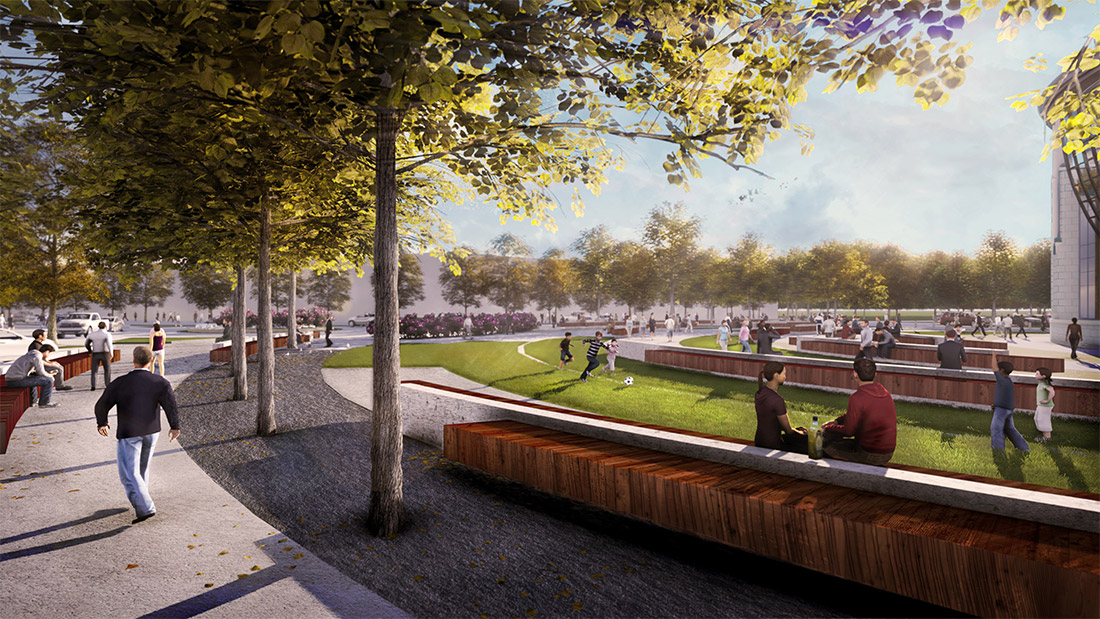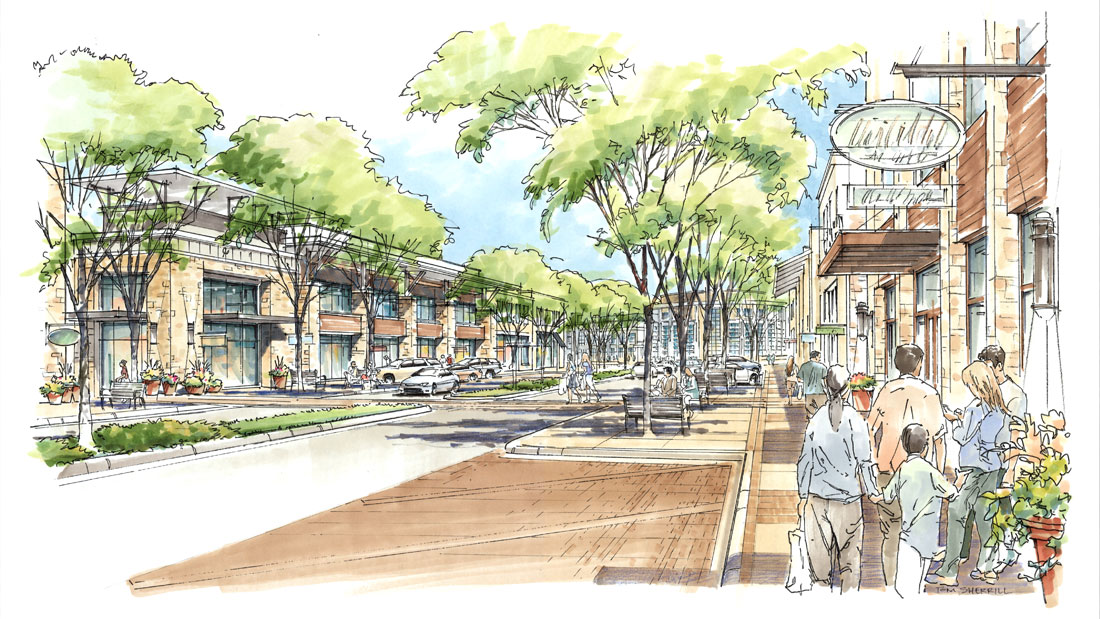MESA, in collaboration with the Architect, prepared a master plan and landscape design for the site of the North Richland Hills Municipal Complex. The new campus merges the Public Safety, Municipal Court, and current City Hall facilities together into one campus at the center of an 80-acre mixed-use development. The anticipated development will include retail, restaurants, entertainment, and City Point Plaza, a 1-acre public plaza located in front of the New City Hall that will host a variety of public events.










