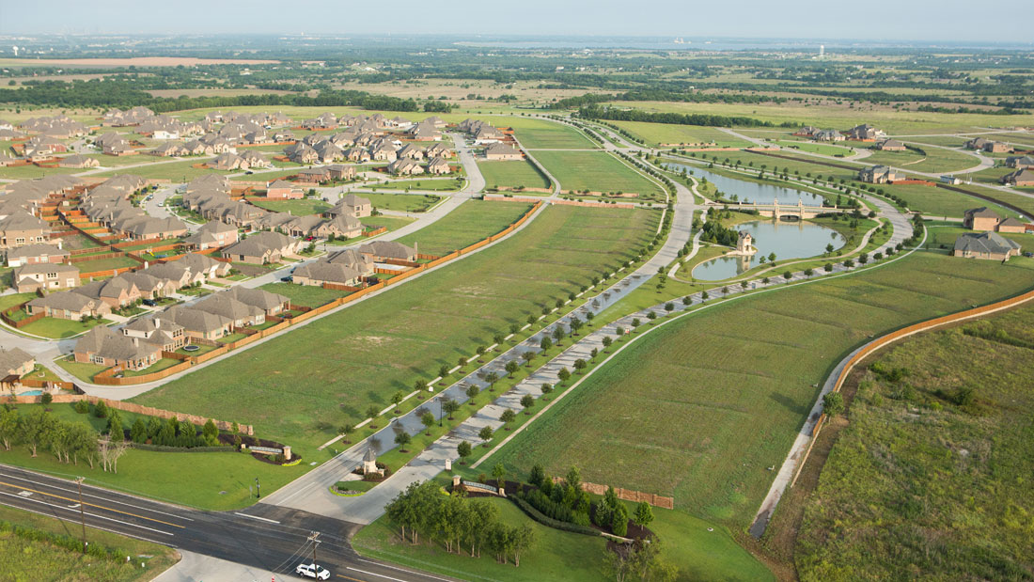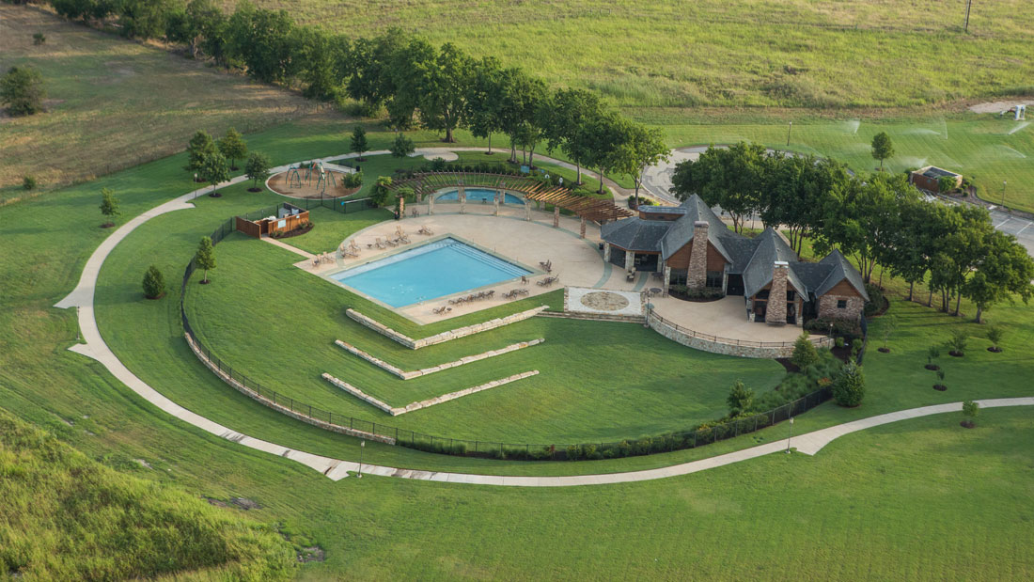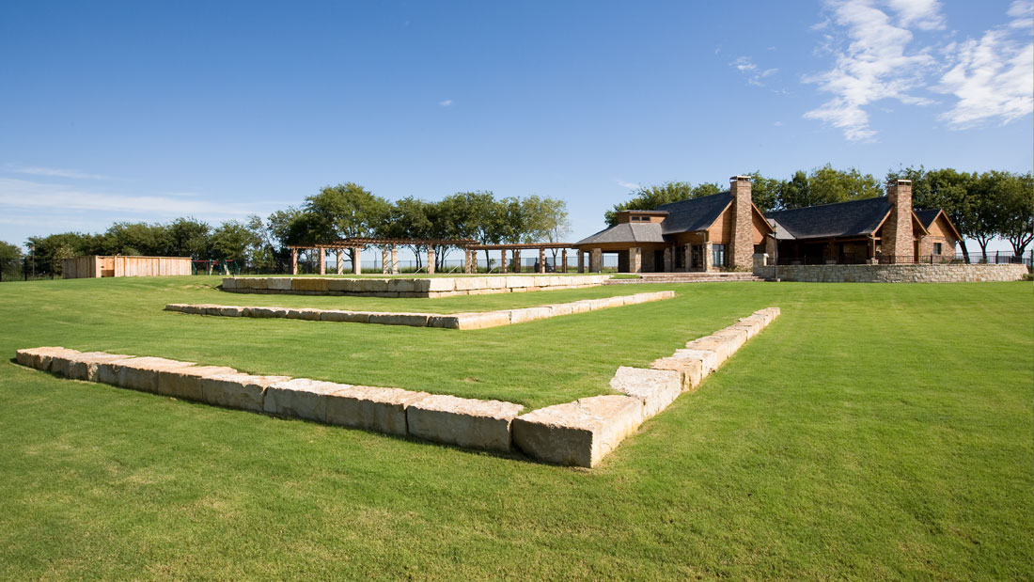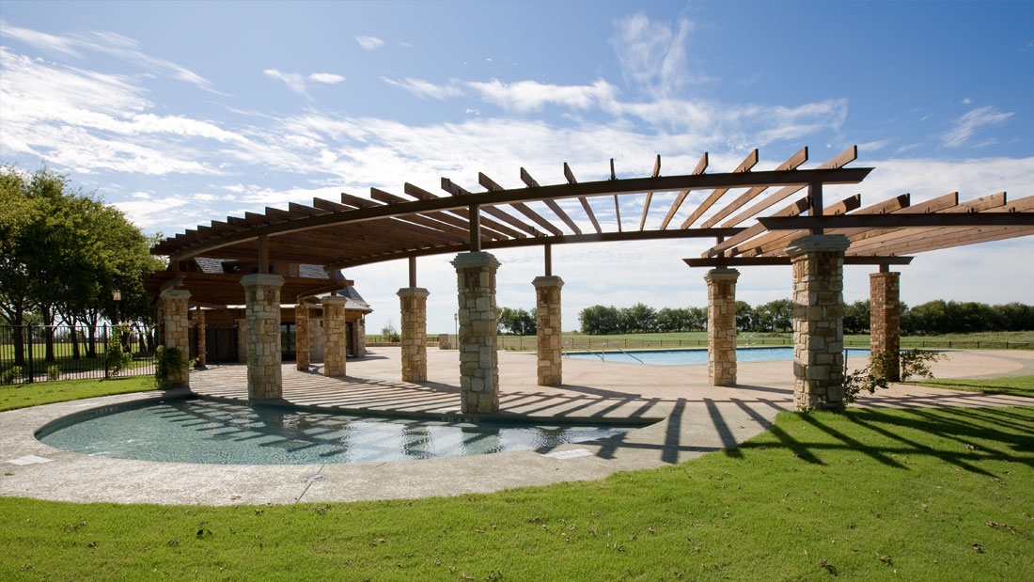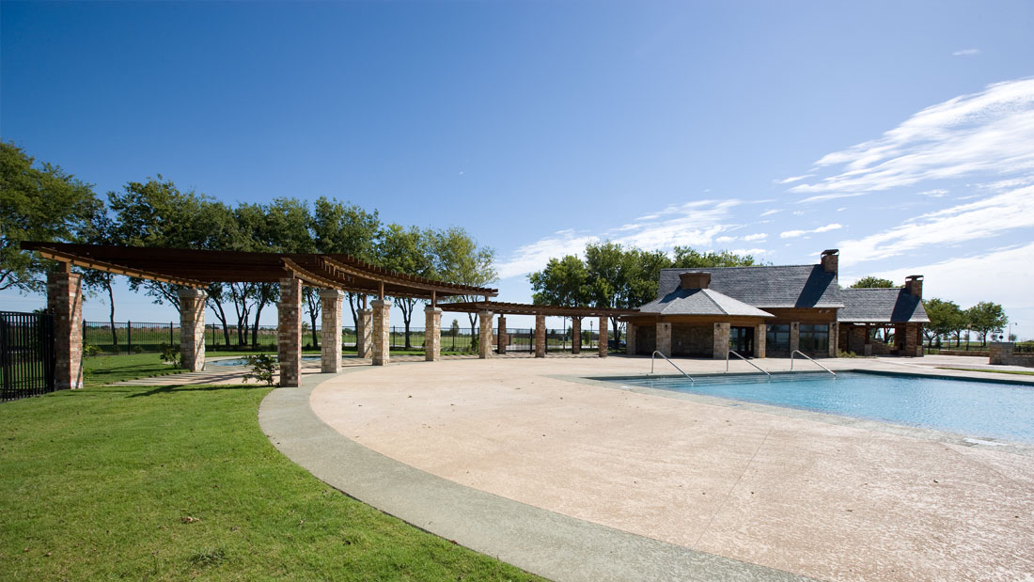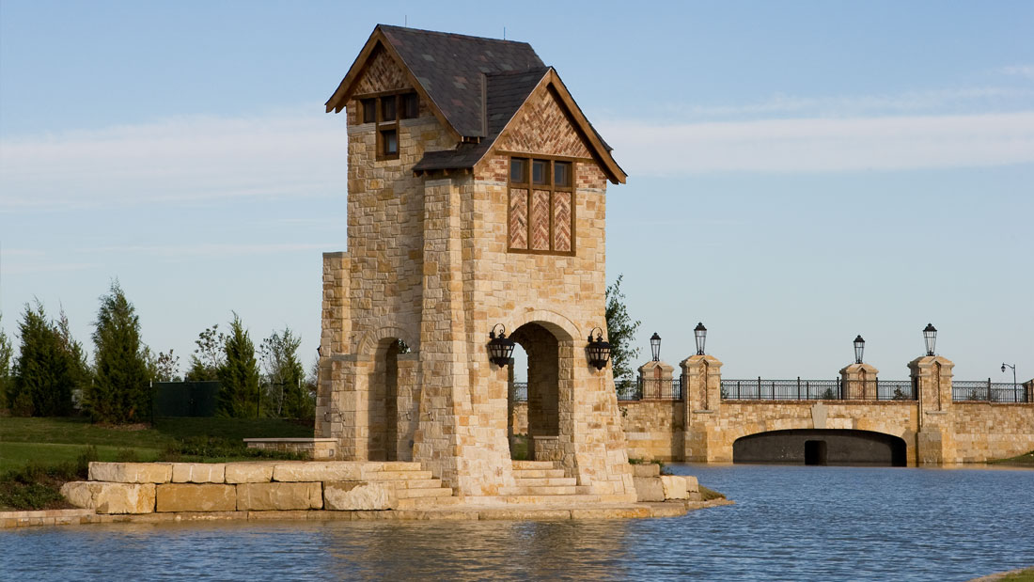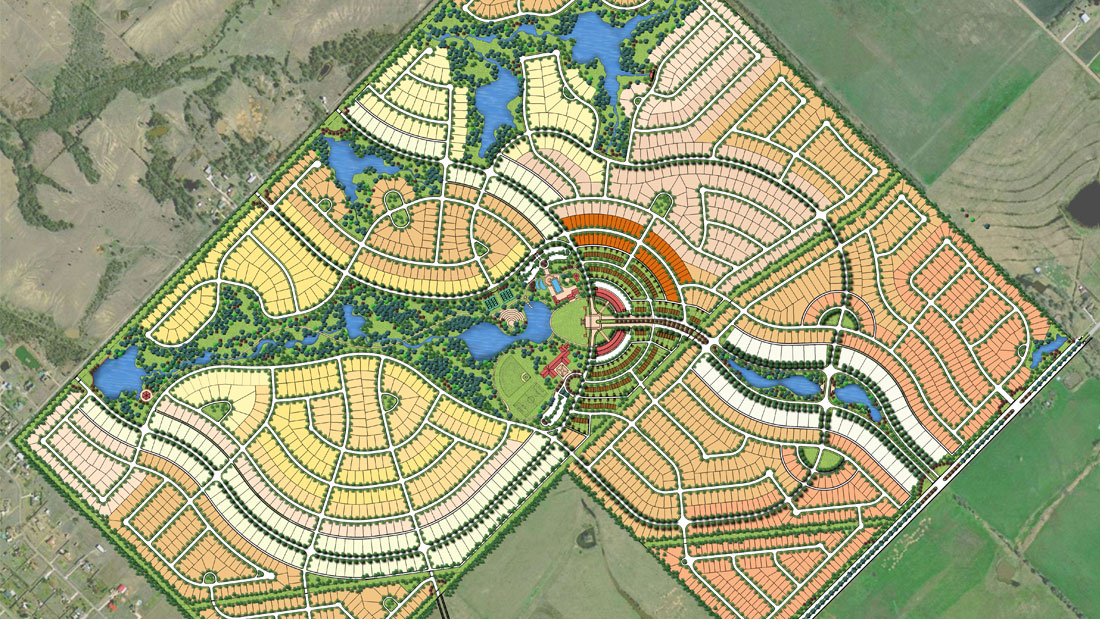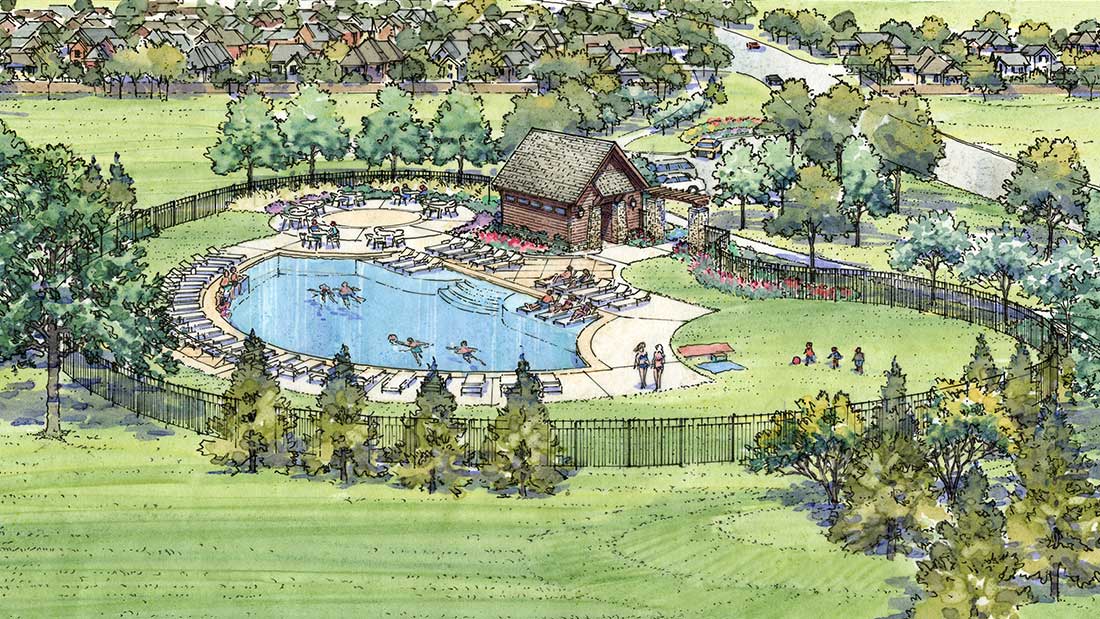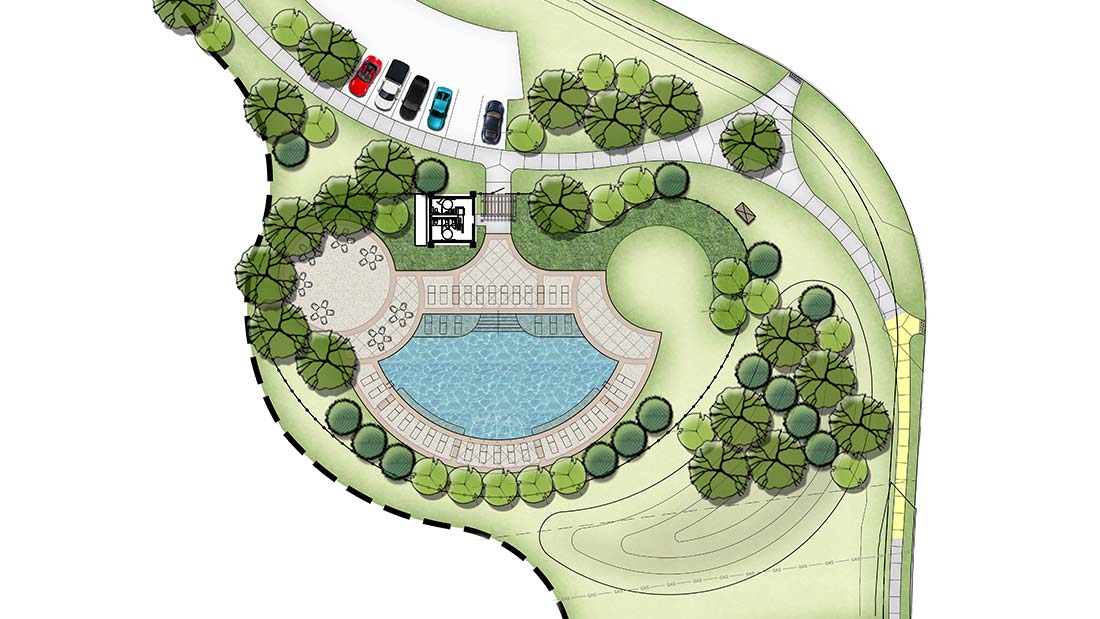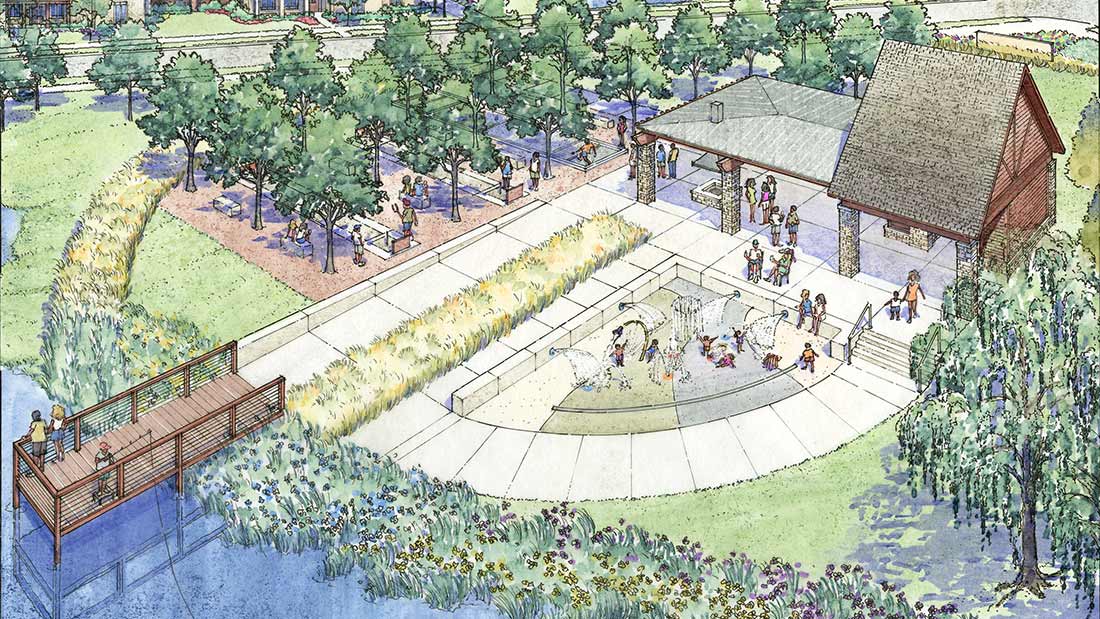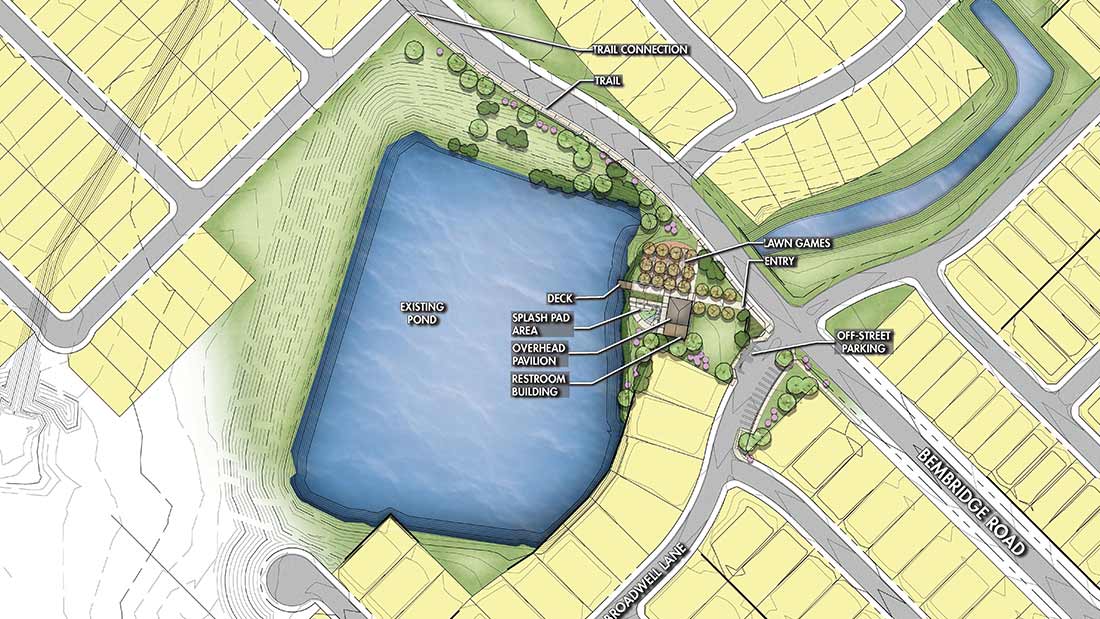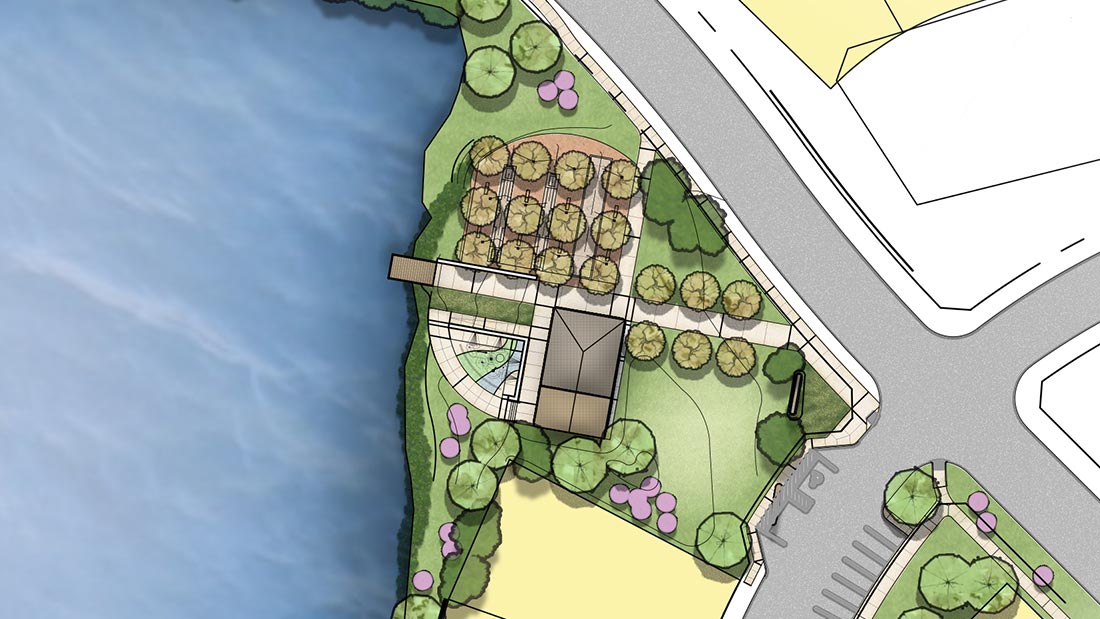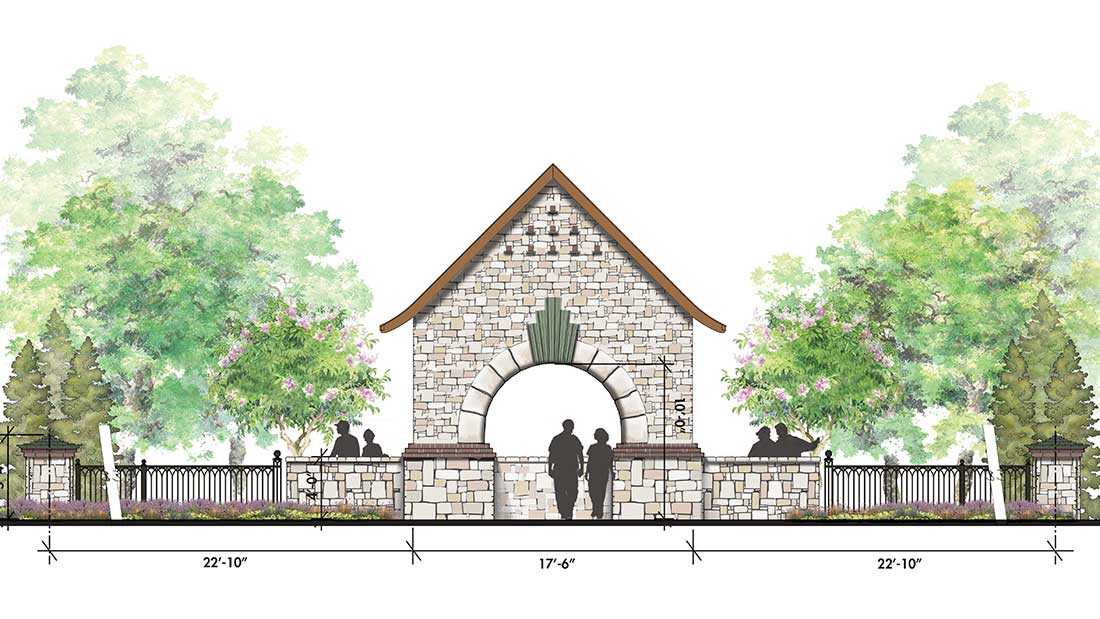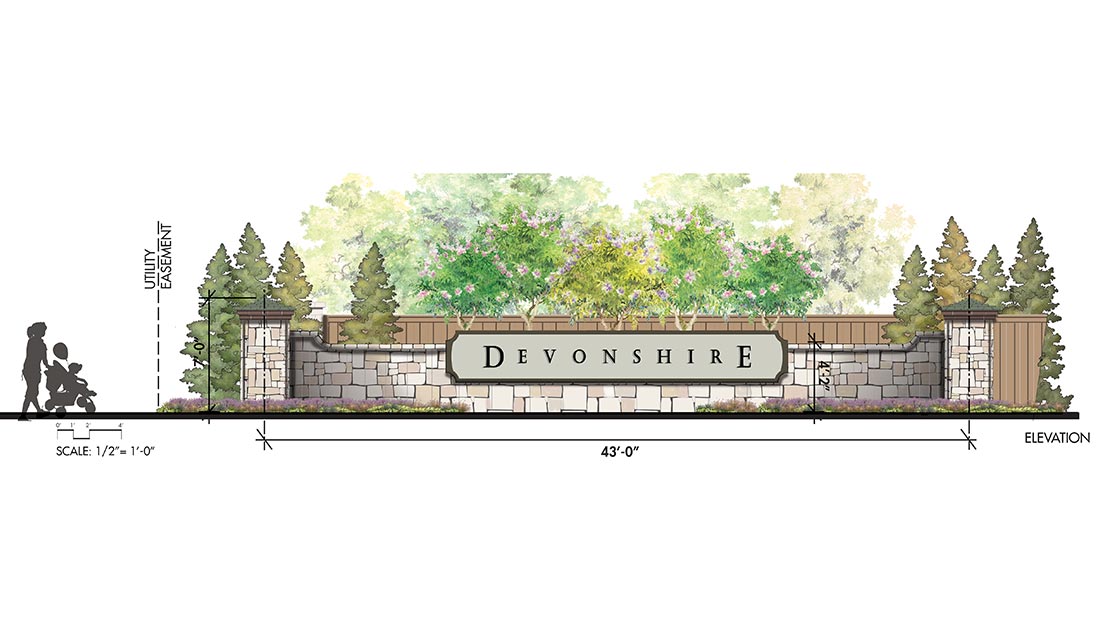This 1,047-acre site comprised of primarily single family lots is focused on the central “core” of high density residential, mixed-use development, amenity center, elementary school, and community open space. The 1,100 unit project takes advantage of natural site topography, view corridors, accentuated green spaces, and existing site amenities. Special design considerations were taken to make sure that the client’s design criteria was achieved while being conscious of environmental features on site. MESA is continuing with the design and development of the future phases of Devonshire, including additional parks, amenities, open spaces and residential neighborhoods.

