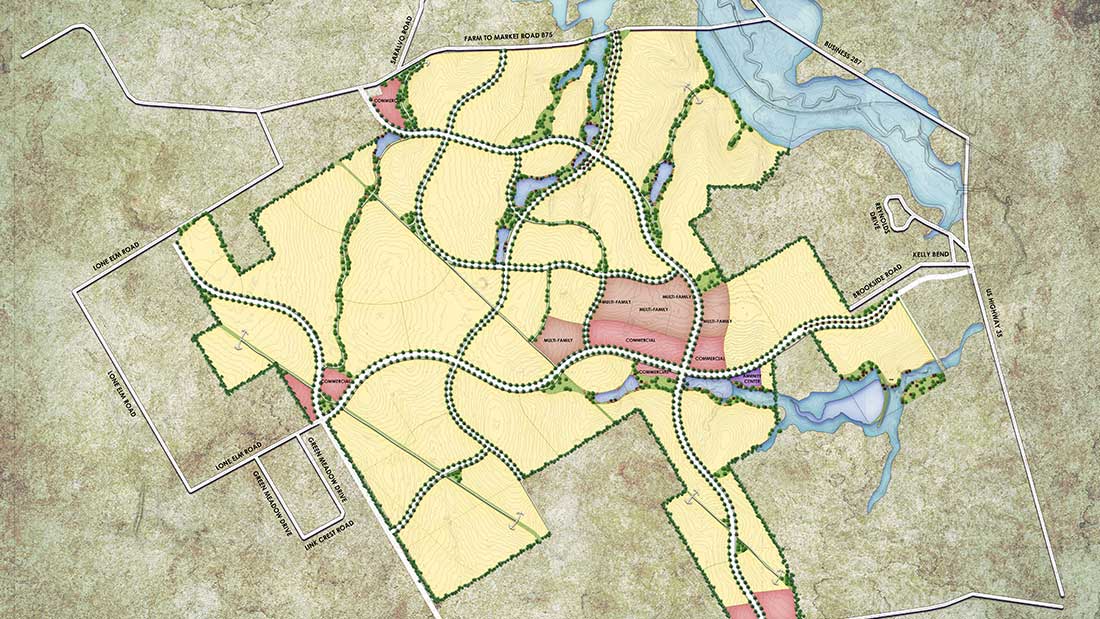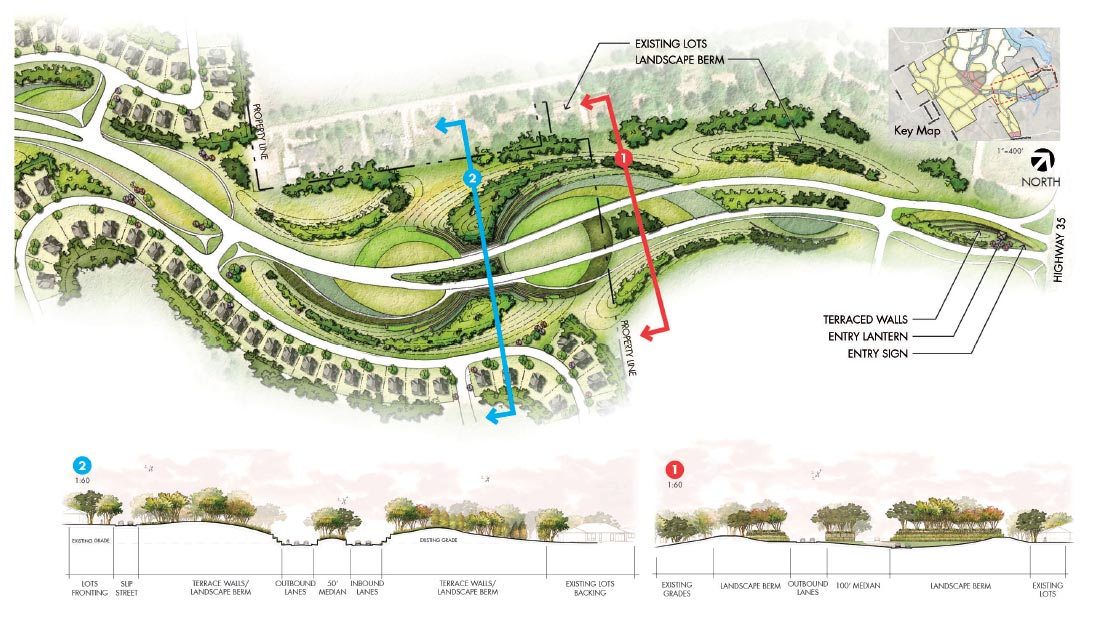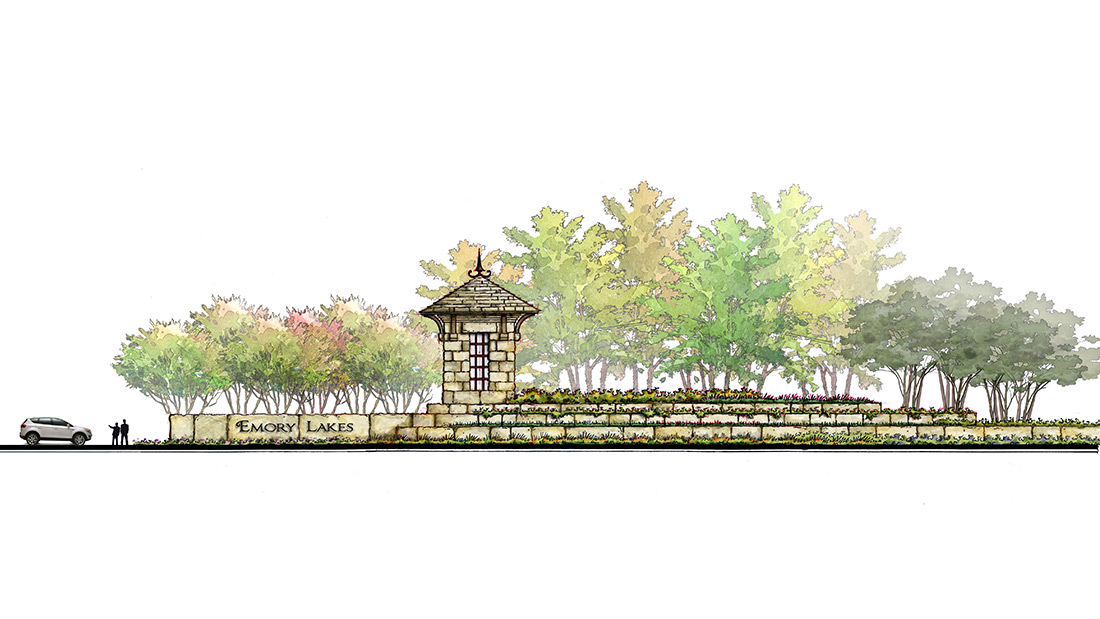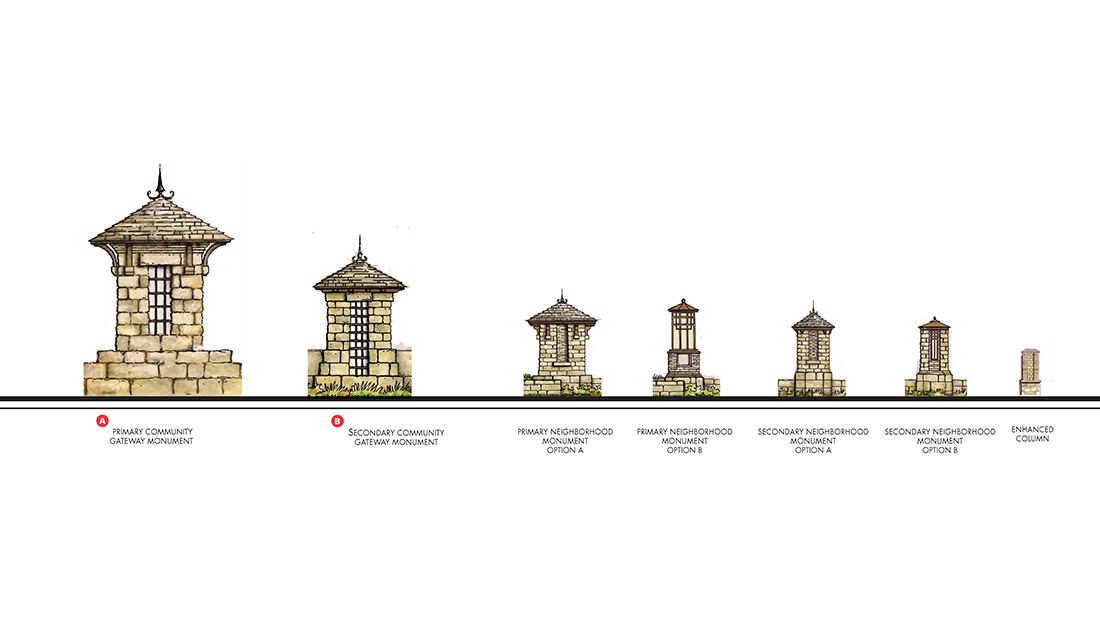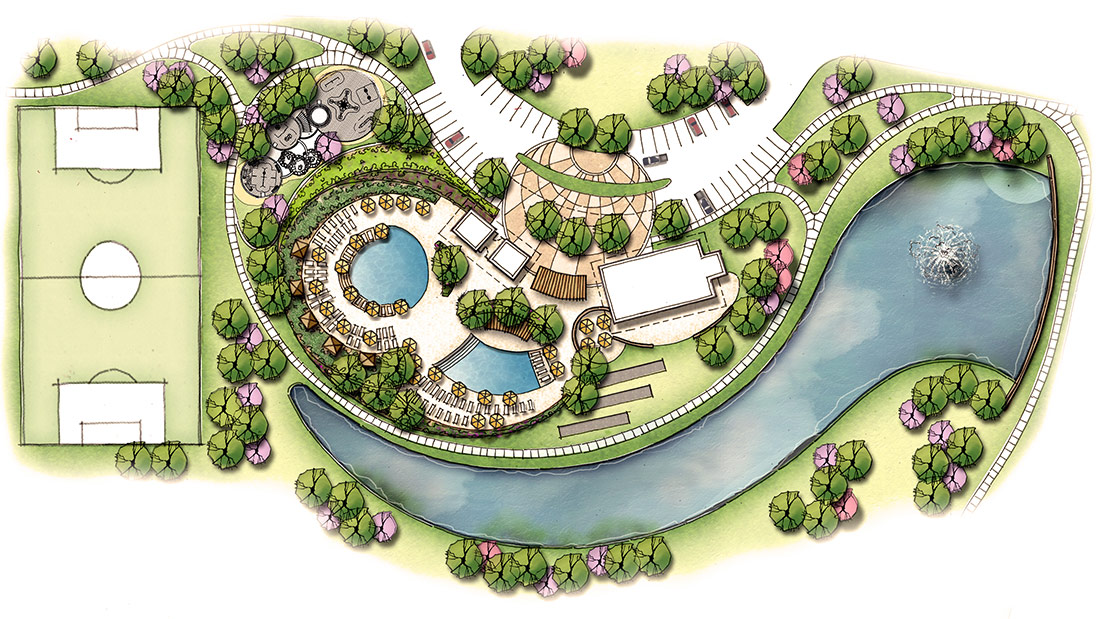Emory Lakes encompasses over 2,800 acres west of downtown Waxahachie. The master plan is divided into 3 zoning districts (residential, commercial, and office) that will create an appropriate mix of land uses, as well as accommodate a flexible transition between high and low intensities of development. MESA is developing a zoning document and design guidelines that provide a unified upscale design, yet allows flexibility in the plan to accomodate changes in the market as the project develops over the next 40 years. The commercial components provide an appropriate response to the traffic and commercial viability that is created in areas along the perimeter of the project along major arterial roadways and centrally located within the project in an area that creates a destination node for residents and visitors to the project.
*All images are for conceptual purposes only and do not necessarily depict the project as it may finally be developed. The design is subject to change.

