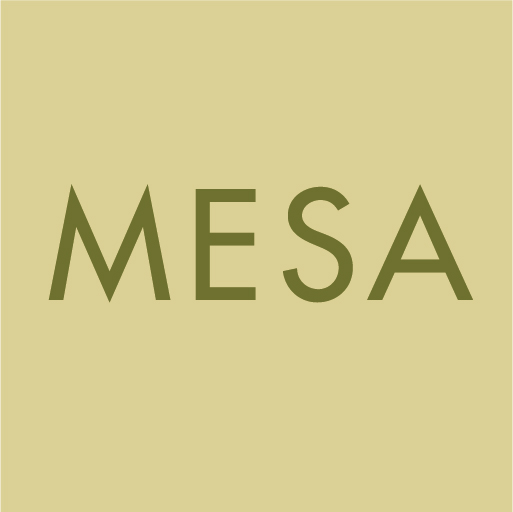Located in the West End Historic District, Factory Six03 brings an exciting reuse of the West End Marketplace building in Dallas, Texas. MESA was originally commissioned to redesign Market Plaza as part of the entry into Factory Six03. The physical environment comprised of surrounding buildings and pedestrian dominated access inspired the design team to approach the project as a piazza rather than a plaza.
The landscape design was approached functionally, focusing on operations, material appropriateness, and flexibility rather than composition or style. Contextual determinants were prioritized such as infrastructure and utilities, vehicular access and pedestrian movement, the need for seating, shade, and landscape in what had been a typically hardscape dominated space. The ground plane is expressed by the paths and spaces between the buildings, steps, planters, and tree grove. The focal element of the space is the rain garden which is separated from the boardformed concrete terrace. Honoring the industrial heritage and evolving urban use of the area, the hardscape and landscape materials palette is an authentic mix of clay pavers, aged concrete, weathered steel, and salvaged timber accented with modern street furnishings and state of the art lighting.
The final design for Market Plaza focuses on freedom of movement, a mixture of intimate and public spaces, and diverse seating options suitable for a wide variety of activities and events throughout the year such as urban festivals, street markets, small performances, and social meetings.






