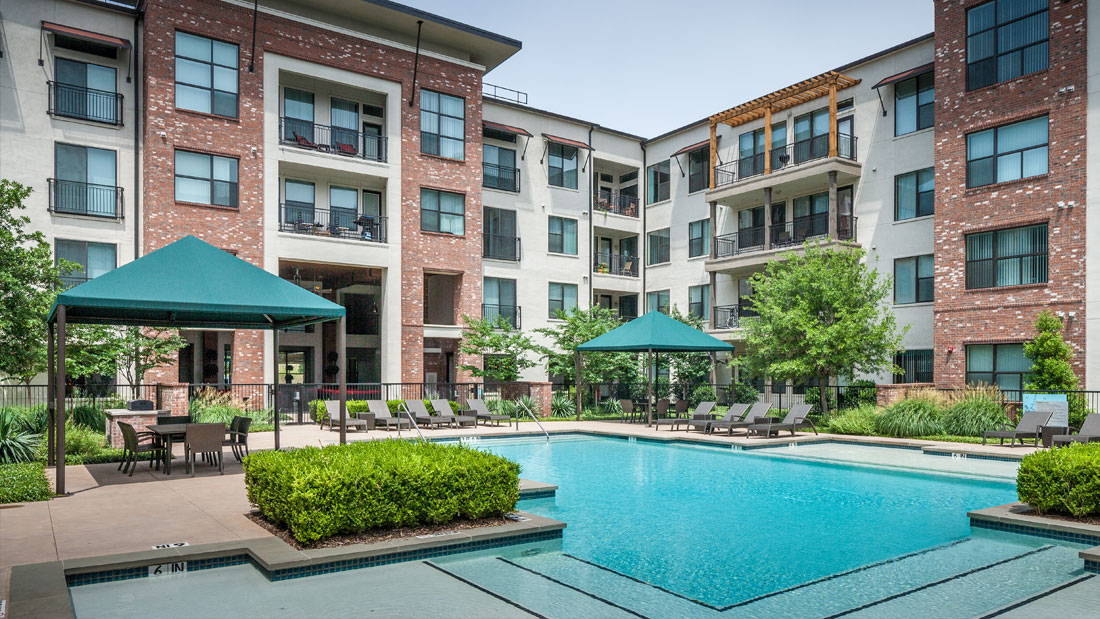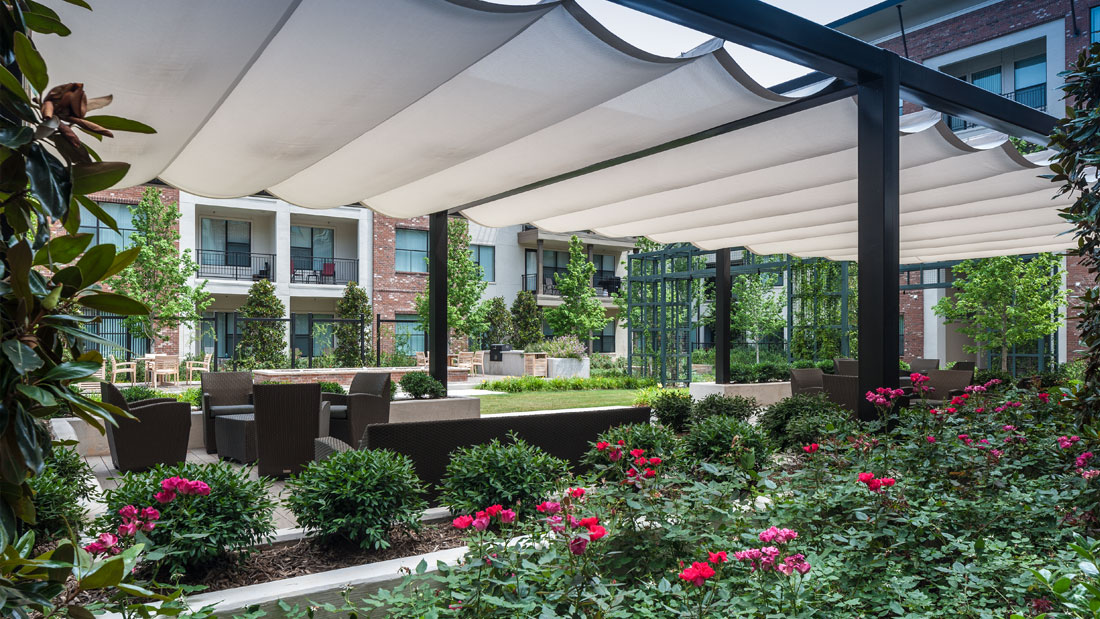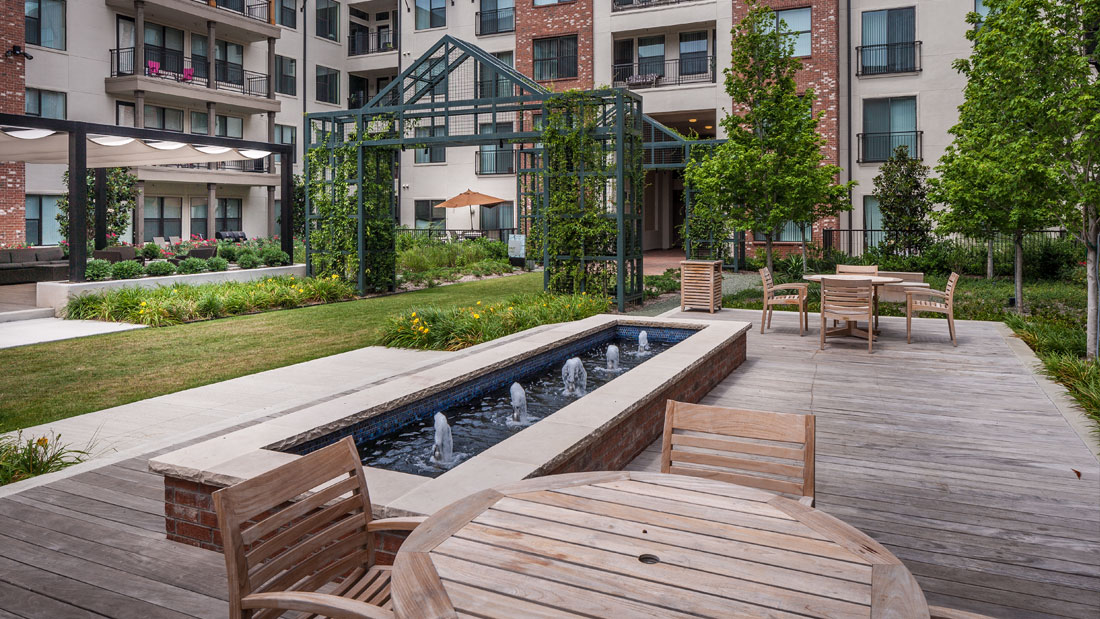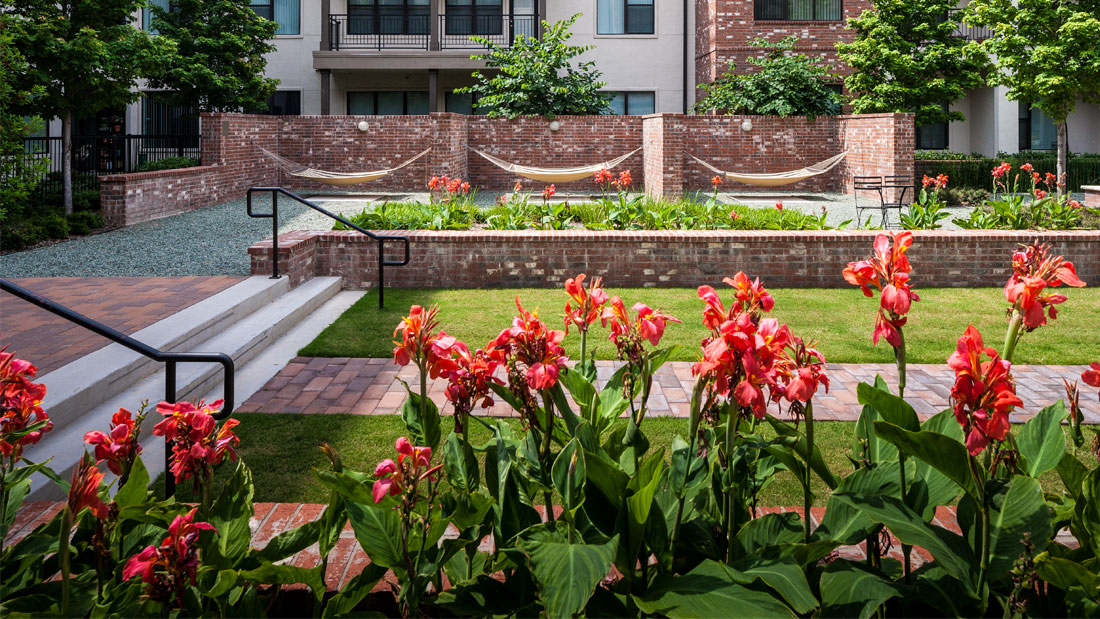Gramercy on the Park is a 535-unit multi-family project consisting of three buildings constructed around a multi-level parking garage and courtyard. The ‘urban’ streetscape consists of head-in parking, canopy street trees, enhanced pavement, lighting and mass planting. The three courtyards, aligned on a center line that runs through all three buildings, are connected by enhanced pedestrian walkways and ‘carriageways’ through the buildings. The ‘active’ courtyard adjacent to the leasing office includes a swimming pool, fountain, cabanas, grilling station and an ‘outdoor living room’. The middle ‘leisure’ courtyard consists of a wood deck with arbor and grilling station, hammocks, a sunken lawn, fountain, conversational seating areas, and a lounge lawn. The third ‘fantasy’ courtyard consists of four vine-covered arches, two wood decks with arbors, fountain, garden maze, seating areas and sculpture. All courtyards have large specimen canopy trees, enhanced paving, distinct landscape lighting and lush planting. The ‘mews’ between buildings two and three have two large open lawn areas for activities and a bosque of canopy trees in the middle with seating.






