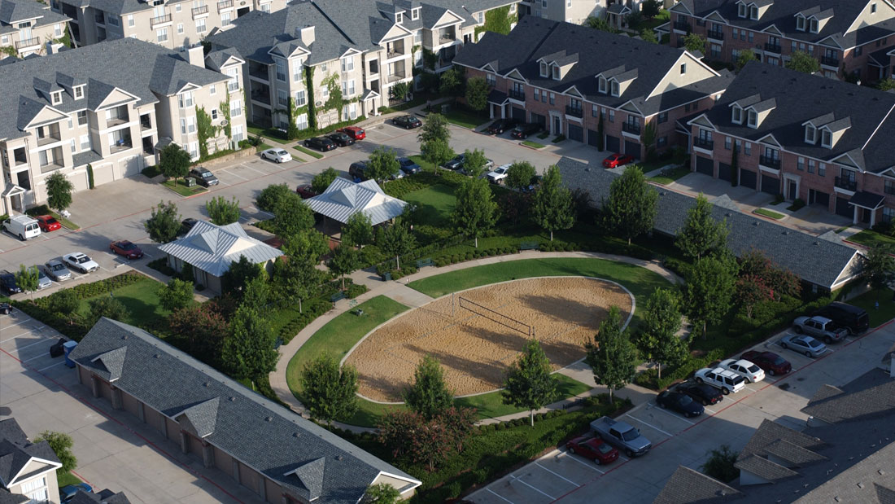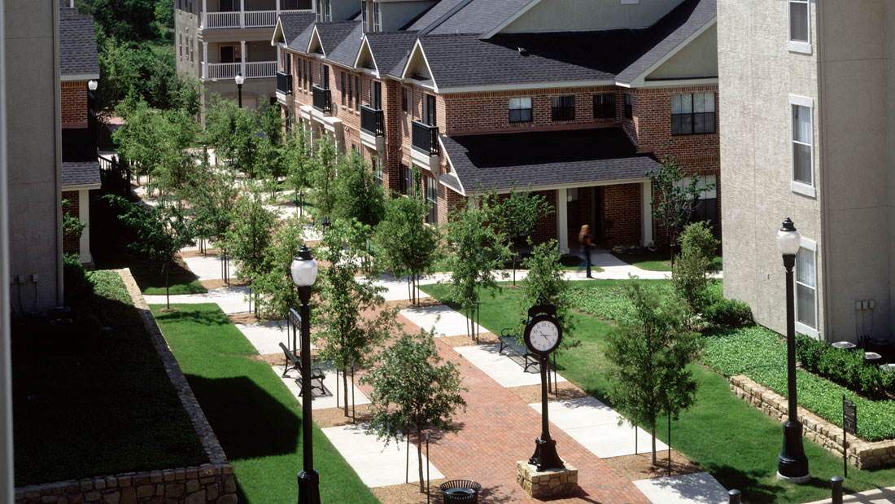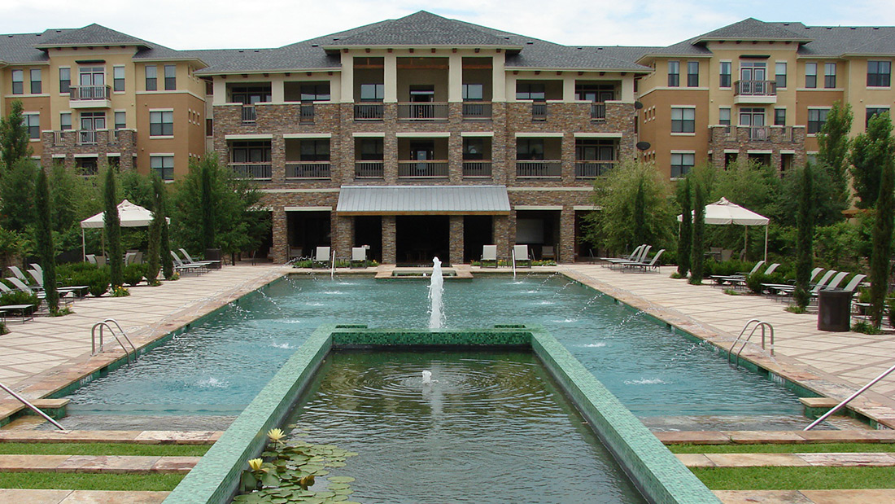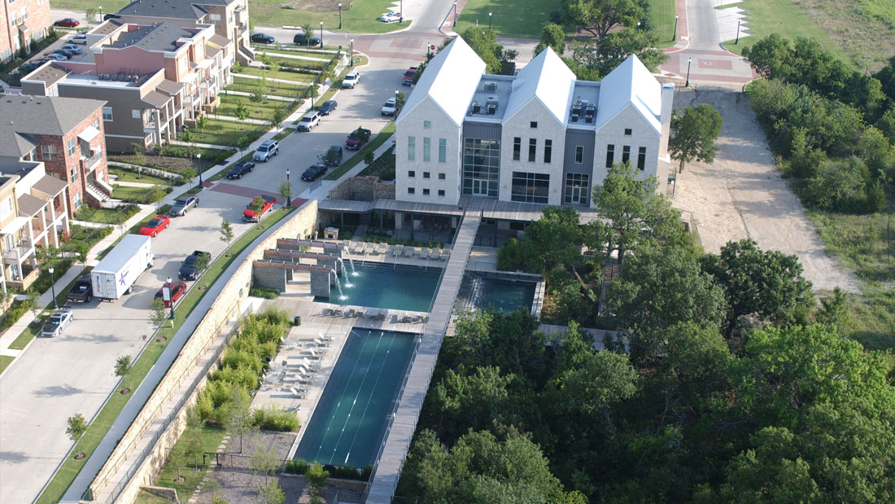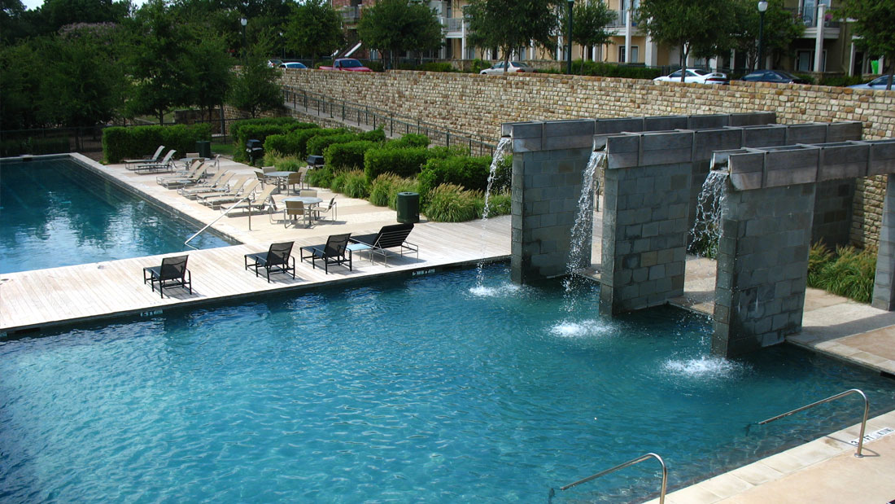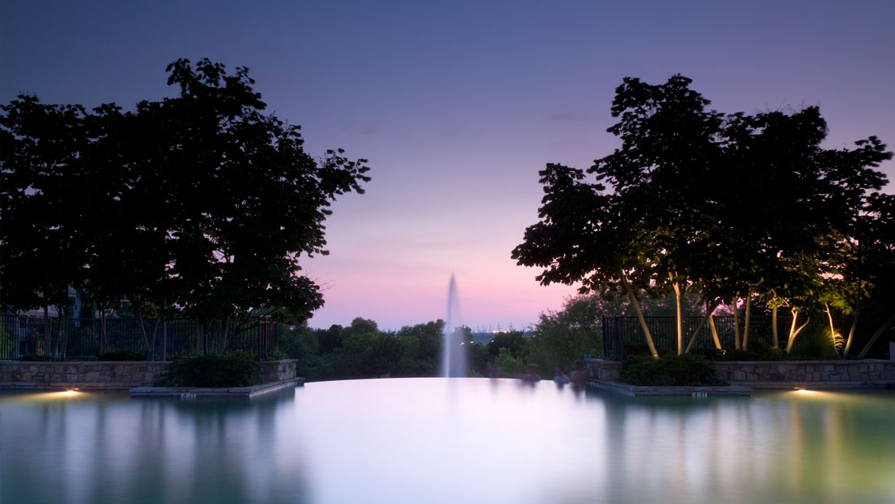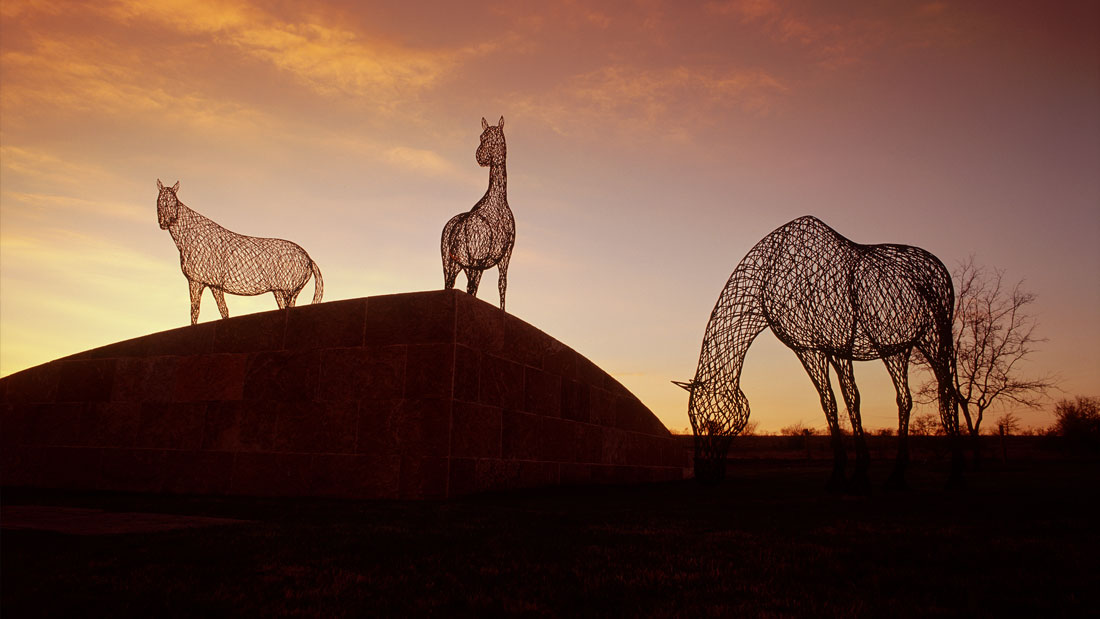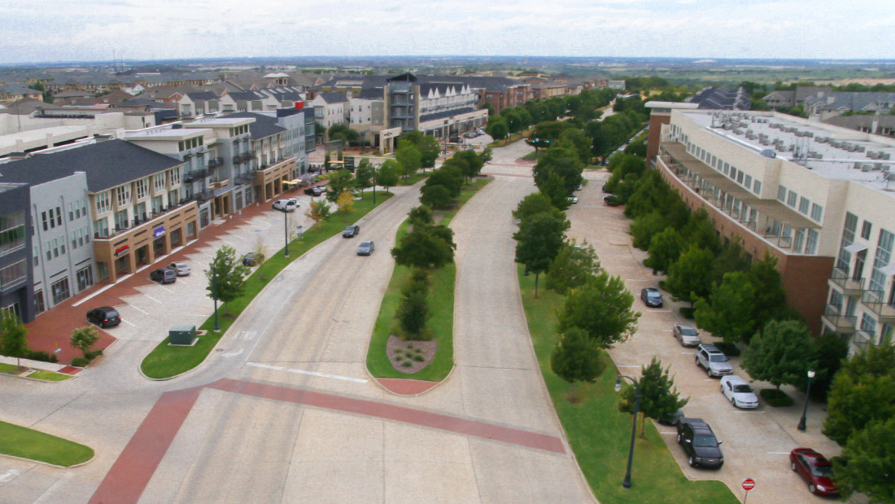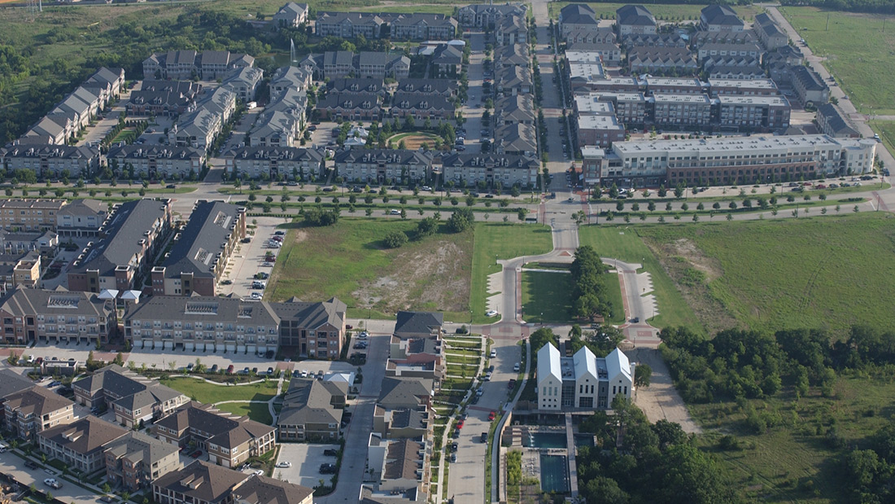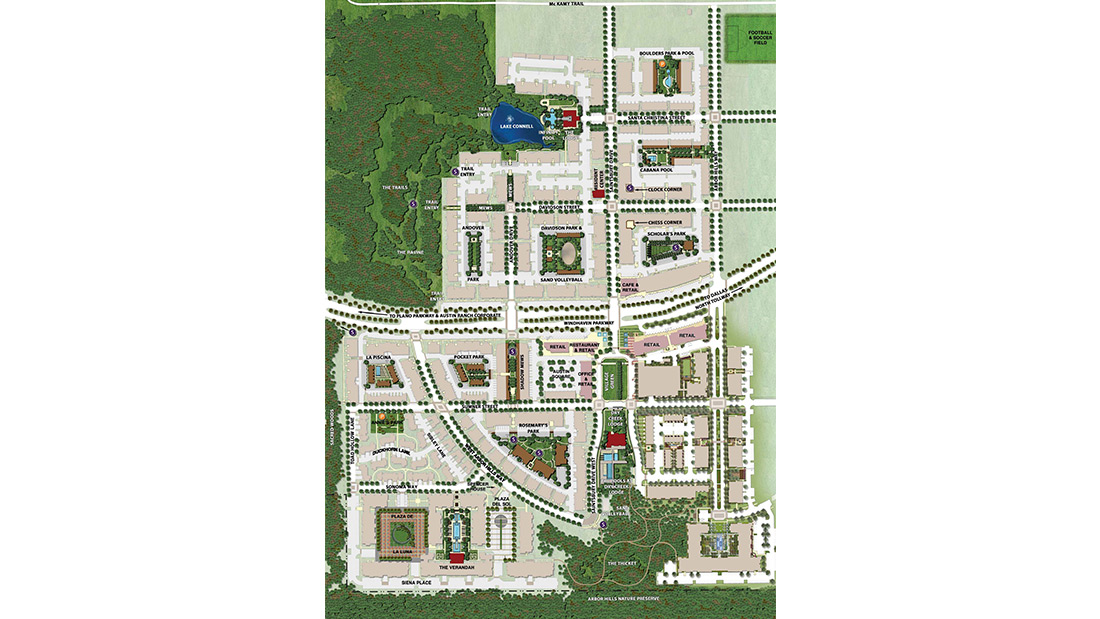Austin Ranch is a 1,700-acre master planned development in a North Texas setting of waterways, blackland prairie meadows, rolling hills, and an escarpment. The master plan includes retail, single and multi-family homes, commercial development, parks, and trails. The landscape concept for the multi-family residential area combines new urbanist and traditional suburban concepts. The street design includes parallel parking, street trees, turfgrass parkways, decorative street lights, crosswalk pavers, and lush planting at the buildings. The building arrangements form a series of courtyards for swimming, relaxation, and entertainment. Each courtyard uses pavement materials, sculpture, plants, and graphics to convey a naturalistic ranch approach.


